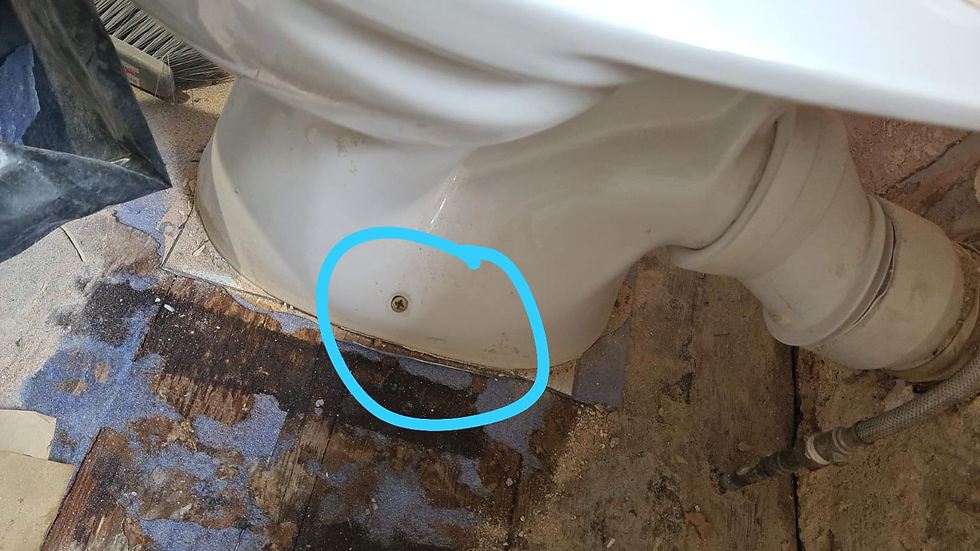Underfloor heating
- pavloserdiuk1998
- Apr 25, 2025
- 2 min read
1.Marking
2.Preparing everything for pipes
3.Running underfloor pipes
4.Pressuring the system
1.Marking
Before you start running any pipes you have to mark all the important bits using spray paint.
You have to mark stairs,kitchen units,any sanitary ware.
Kitchen units-usually 600x600mm, so you can mark them using the drawing. You don’t run underfloor pipes under kitchen units, as it heats the kitchen units and can affect food stored inside.

Stairs-sometimes area under stairs is used for aquabox and manifold. You should mark them to not end up outside the stairs with your manifold or aquabox.
Toilets- you don’t run underfloor heating under toilets,as when fitting the toilet you’ll be drilling the floor and there’s a chance of hitting the pipes.

Basins-sometimes you can secure pedestal to the floor with screws ,so you don’t want hit the pipes.

Shower trays-you don’t run underfloor under it ,it can cause water seal in the trap to dry letting smell of sewers pass into the bathroom.
Preparing everything for pipes.
You have to put down tracking for the pipes(if you use any tracking. Go 500mm from a wall and then 1000m between next one. You have to speak with the foreman about where’s the finish of the wall, as brick is not finished wall and builder usually puts insolation on it. You have to know the thickness of the wall to not end up inside the wall with your manifold. You can screw timber to the brick wall to bring your manifold further. Keep the bottom of your manifold at least 350mm from finished floor to the middle of the bottom manifold.

Running pipes
It’s important to run pipes 200mm apart, some times you could go tighter. In bathrooms you keep your pipes 150mm apart, as they require more heat(tiles).You keep your loops less than 100m, as it’s makes balancing system easier. You go first to outside wall with your pipe as heat loss there will be higher and you keep 100mm away from wall. You can use tracking for spacing pipes correctly.
Or you can make yourself a tool for underfloor from a piece of timber 184x92mm and use it as a spacer.
Pressuring the system is important to make sure there’s no leaks and make sure the pipe doesn’t flatten when concrete is being poured on it.


Comments